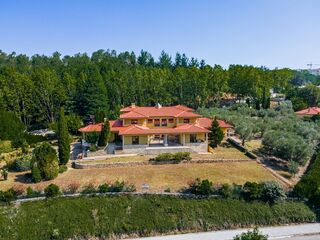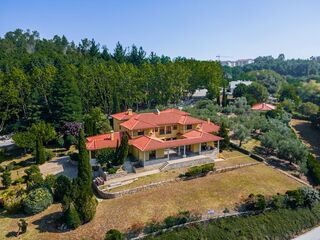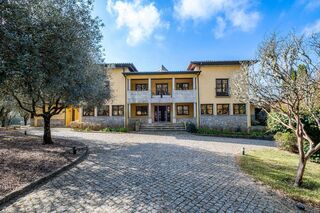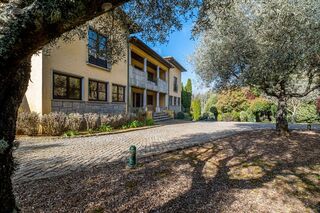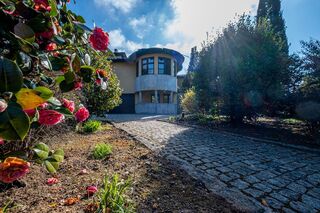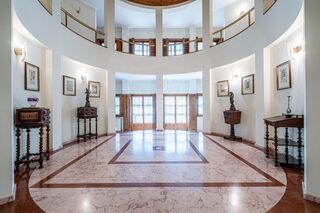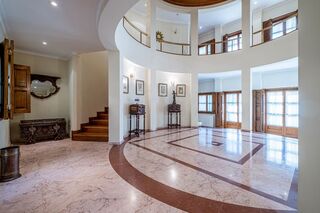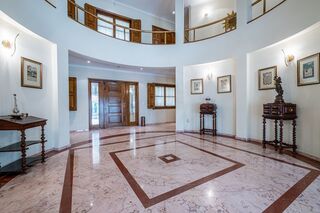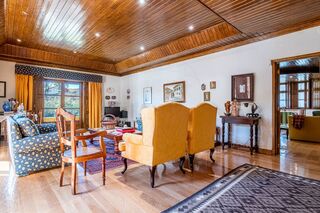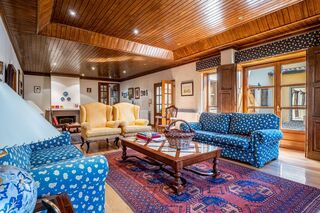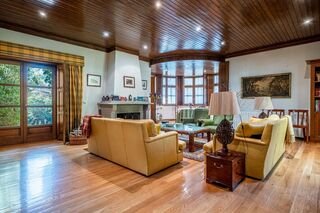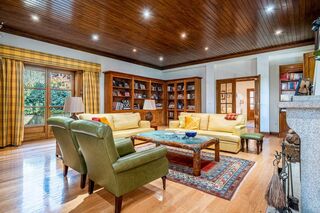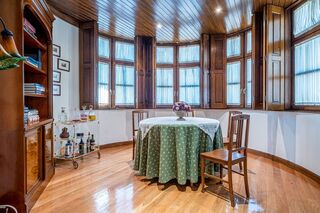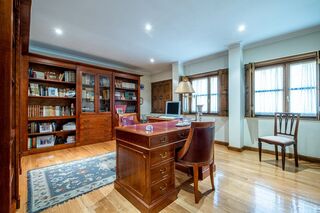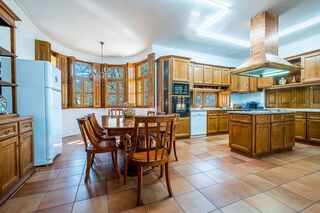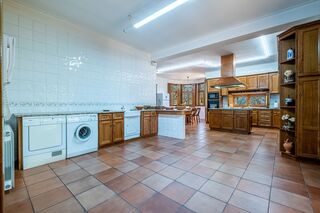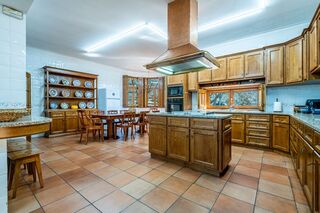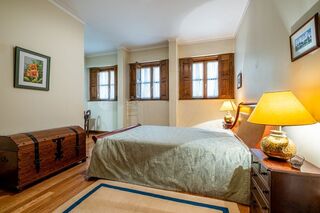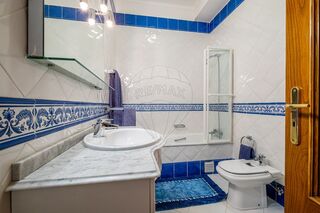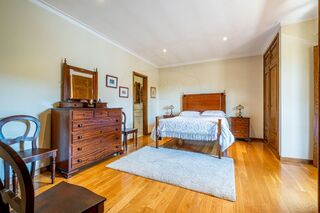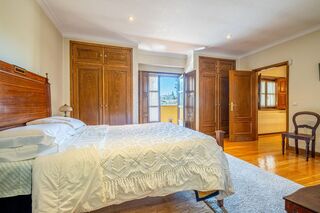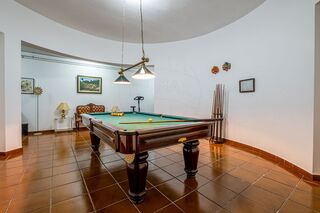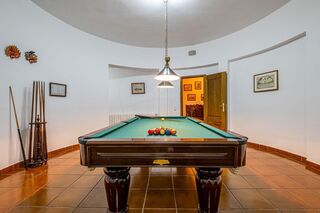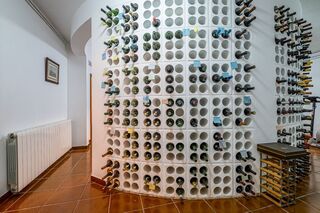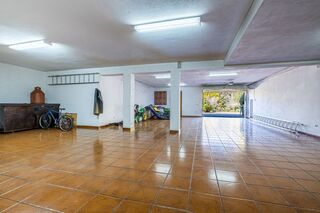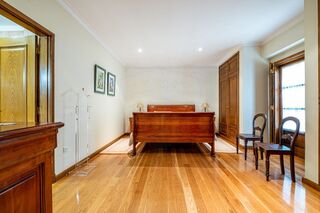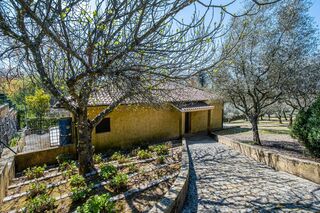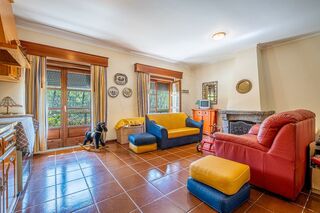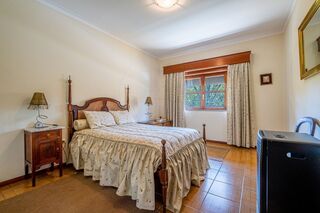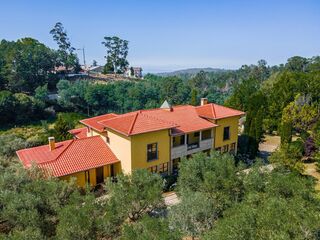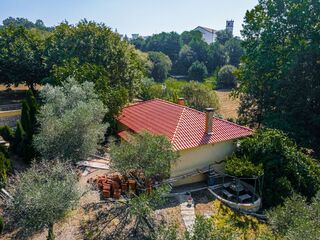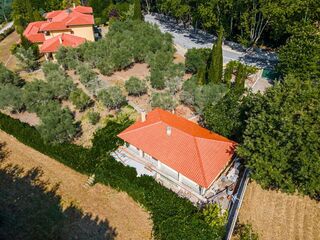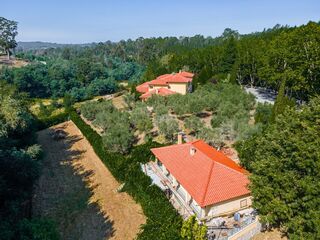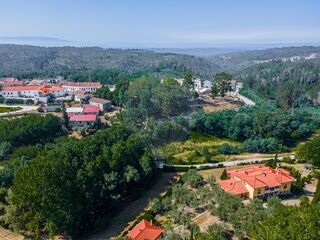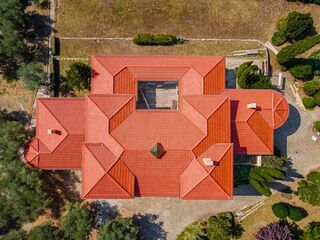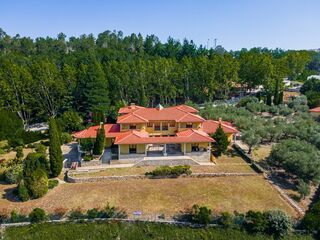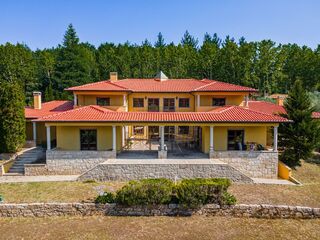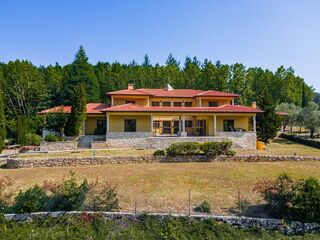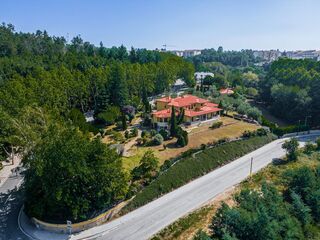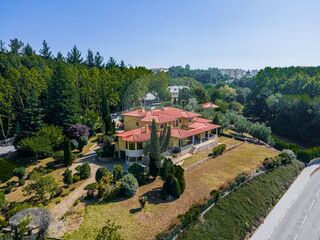Procurar Imóvel
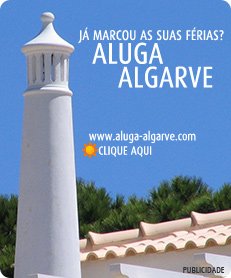
Pesquisas Populares
casas Viseu
casas para alugar Viseu
apartamentos para alugar Viseu
alugar apartamento Viseu
casas para arrendar Viseu
arrendamento Viseu
aluguer de casas Viseu
arrendar casas Viseu
apartamentos para arrendar Viseu
arrendar casa Viseu
arrendar apartamento Viseu
moradias para alugar Viseu
alugar t0 Viseu
alugar t1 Viseu
alugar t2 Viseu
t2 arrendar Viseu
t1 arrendar Viseu
t0 arrendar Viseu
casas para alugar Viseu
apartamentos para alugar Viseu
alugar apartamento Viseu
casas para arrendar Viseu
arrendamento Viseu
aluguer de casas Viseu
arrendar casas Viseu
apartamentos para arrendar Viseu
arrendar casa Viseu
arrendar apartamento Viseu
moradias para alugar Viseu
alugar t0 Viseu
alugar t1 Viseu
alugar t2 Viseu
t2 arrendar Viseu
t1 arrendar Viseu
t0 arrendar Viseu
Moradia V5 Sátão - varandas, cozinha equipada |
Gratuita
Tel
- REFPT-122031084-347
- Local-
- Área1080 m² | 5960 m²
- Estado-
- Construção1995
- Vista-
- Dist.Centro-
- Dist.Praia-
- Eficiência Energética
Sob Consulta
VIDEO Link:
https://www.youtube.com/watch?v=TD-43JSCnUg
- Distrito: Viseu
- Concelho: Sátão
- Freguesia: Sátão
- Tipologia: T5
- Moradia
- Urbano
- Madeira
- Varanda
- Cozinha Equipada
- Campo
Descrição
Sátão, integrado na Região Demarcada dos vinhos do Dão, caracterizado pelo verde dos pinhais e dos campos em contraste com os vales graníticos e xistosos, percorridos pelos inúmeros cursos de água, com extensas vinhas cultivadas numa paisagem planáltica, envolto em condições climatéricas agressivas, oferece uma enorme diversidade em termos de castas, bagas, frutos, vegetais e cogumelos, sobretudo o Míscaro, ex-líbris do concelho.
Esta moradia de Tipologia T5, inserida numa Quinta com 5.960m², envolvida pelo verde da natureza.
A casa foi terminada em 1995 e tem uma área bruta de construção de 1292m², distribuidos por 3 pisos.
Ao todo conta com 5 quartos, todos eles com wc privativo, roupeiros, todos eles dotados de áreas generosas.
Cozinha equipada com despensa, sala de jantar, sala de estar e escritório, são mais alguns dos seus espaços.
Todas as divisões têm vistas para a natureza que envolve a propriedade. Pedra, vidro e madeira são alguns dos materiais presentes na casa. Nas varandas é possível usufruir um final de tarde com um bom livro acompanhado de um copo de vinho num clima de relax e com o chilrear dos pássaros, que lhe possa descansar.
Localizada a cerca de 20 Kms de Viseu, 140 Kms do Porto e cerca de 300 Kms de Lisboa, esta moradia goza ainda da proximidade da Vila do Sátão, permitindo assim desfrutar da vida do campo a um curto passo do meio urbano.
Destacar ainda na propriedade uma moradia de apoio de Tipologia T2.
(Alvarás de Licença de Utilização nºs 47/2017 e 48/2017, emitidos pela Câmara Municipal do Sátão).
Sátão, integrated in the Dao Wines Demarcated Region, characterized by the green fields and pine forests contrasting with the granitic and schist valleys, where you can find countless water courses, with extensive vineyards farmed in a plateau landscape, surrounded by aggressive weather conditions, it offers a huge diversity in terms of grape varieties, berries, fruits, vegetables and mushrooms, especially the Míscaro, ex-libris of the region.
This T5 detached house, set in a 5.960m² farm, is surrounded by the green of nature.
The house was completed in 1995 and it has a has a gross construction area of 1292m², distributed over 3 floors.
Altogether it has 5 bedrooms, all with private bathroom, wardrobes and all of them with generous areas.
An equipped kitchen with pantry, dining room, living room and office are some of its spaces.
All the rooms have views to the fantastic surrounding nature. Stone, glass and wood are some of the materials that can be found in the house. In the balconies it’s possible to enjoy a lovely evening with a good book and a fine glass of wine in a relaxing environment, listening to the twittering of the birds.
Located at about 20 km from Viseu, 140 kms from Oporto and about 300 kms from Lisbon, this house has also as great advantage the proximity of Sátão village, allowing you to experience the countryside life only a short step away from the urban environment.
Very important, in the property there is a T2 tipology support house.
Sátão, integrado na Região Demarcada dos vinhos do Dão, caracterizado pelo verde dos pinhais e dos campos em contraste com os vales graníticos e xistosos, percorridos pelos inúmeros cursos de água, com extensas vinhas cultivadas numa paisagem planáltica, envolto em condições climatéricas agressivas, oferece uma enorme diversidade em termos de castas, bagas, frutos, vegetais e cogumelos, sobretudo o Míscaro, ex-líbris do concelho.
Esta moradia de Tipologia T5, inserida numa Quinta com 5.960m², envolvida pelo verde da natureza.
A casa foi terminada em 1995 e tem uma área bruta de construção de 1292m², distribuidos por 3 pisos.
Ao todo conta com 5 quartos, todos eles com wc privativo, roupeiros, todos eles dotados de áreas generosas.
Cozinha equipada com despensa, sala de jantar, sala de estar e escritório, são mais alguns dos seus espaços.
Todas as divisões têm vistas para a natureza que envolve a propriedade. Pedra, vidro e madeira são alguns dos materiais presentes na casa. Nas varandas é possível usufruir um final de tarde com um bom livro acompanhado de um copo de vinho num clima de relax e com o chilrear dos pássaros, que lhe possa descansar.
Localizada a cerca de 20 Kms de Viseu, 140 Kms do Porto e cerca de 300 Kms de Lisboa, esta moradia goza ainda da proximidade da Vila do Sátão, permitindo assim desfrutar da vida do campo a um curto passo do meio urbano.
Destacar ainda na propriedade uma moradia de apoio de Tipologia T2.
(Alvarás de Licença de Utilização nºs 47/2017 e 48/2017, emitidos pela Câmara Municipal do Sátão).
Sátão, integrated in the Dao Wines Demarcated Region, characterized by the green fields and pine forests contrasting with the granitic and schist valleys, where you can find countless water courses, with extensive vineyards farmed in a plateau landscape, surrounded by aggressive weather conditions, it offers a huge diversity in terms of grape varieties, berries, fruits, vegetables and mushrooms, especially the Míscaro, ex-libris of the region.
This T5 detached house, set in a 5.960m² farm, is surrounded by the green of nature.
The house was completed in 1995 and it has a has a gross construction area of 1292m², distributed over 3 floors.
Altogether it has 5 bedrooms, all with private bathroom, wardrobes and all of them with generous areas.
An equipped kitchen with pantry, dining room, living room and office are some of its spaces.
All the rooms have views to the fantastic surrounding nature. Stone, glass and wood are some of the materials that can be found in the house. In the balconies it’s possible to enjoy a lovely evening with a good book and a fine glass of wine in a relaxing environment, listening to the twittering of the birds.
Located at about 20 km from Viseu, 140 kms from Oporto and about 300 kms from Lisbon, this house has also as great advantage the proximity of Sátão village, allowing you to experience the countryside life only a short step away from the urban environment.
Very important, in the property there is a T2 tipology support house.
- Telefone
- Website
https://www.remax.pt/
Pedido de Informação / Visita
(-) Introduza pelo menos um contacto (e-mail / telemóvel)

Alertas
(*) Campo(s) obrigatório(s).

Condições Gerais |
Cookies |
Política de Privacidade |
Resolução Alternativa de Litígios
Copyright 2005-2024 © GTSoftLab Inc. All rights reserved. (0.202)
Copyright 2005-2024 © GTSoftLab Inc. All rights reserved. (0.202)







 Garagem
Garagem Restaurante/Café
Restaurante/Café